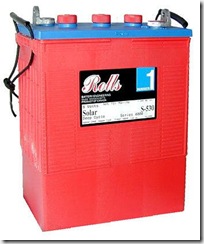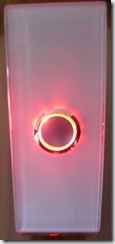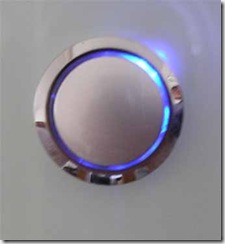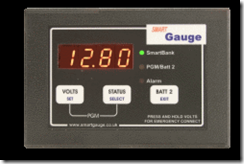If you are going to live on a boat and constantly cruise the network then; in my opinion; there are three essential resources you need to effectively manage.
Obviously you must have sufficient capacity to carry the fuel needed to provide energy to the boat. In our case there will be twin diesel tanks at the rear to provide fuel to the engine and Hurricane heater. Another diesel tank will be installed into the port bow locker to provide fuel for the stove in the saloon.
The second resource is potable water. At the least we will need to carry enough potable to drink and use for cooking. If we were to run out of either fuel or water then in an emergency we could take a container to the nearest supplier and obtain a minimal amount.
The third is the boat’s sewage holding capacity. For some reason boaters always appear to raise this topic. Initially we thought we had to choose between a cassette system or holding tank. The former can be emptied at no cost whereas the latter incur a charge to have it pumped emptied. I was reluctant to adopt the cassette option. Not because I’m squeamish about emptying the cassette, but rather because of the limited holding capacity. It would only take a few days to fill a cassette which would then need emptying. We could carry a number of cassettes but then that seemed to defeat the purpose of installing this type of system. I therefore started to do more detailed research into holding tanks.
Logically the tank gets heavier as it fills. If it’s not positioned on the centreline of the boat then the ‘Trim’ of the boat may be affected. The boat might start to list (lean) to one side as the tank filled. The only possible position on the box seemed to be under our bed on the centreline. Unfortunately this would adversely affect our planned storage area. Then I considered an idea where the tank would be against the side of the boat with an equivalent sized ‘flush tank’ beside it. The boat would be ballasted so that either the flush tank or the sewage tank would be full. That way the tank wouldn’t affect the trim of the boat. It had another advantage as we wouldn’t be using the drinking water from the main water tank to flush the toilet.
Next I came upon composting toilets. They seemed an even better idea. Human waste is more than 90% water and if this were evaporated off the residue would be very small. The composting toilet might only need to be emptied 2-3 times a year. They are larger than a normal toilet but with careful planning we could fit one into the boat. Just as I was preparing to make the decision I read on the internet some comments from people who had composting toilets (and were more ‘horticulturally’ orientated’) and had decided to remove them.
We were back to looking at the holding tank option and I really needed to establish how much waste needed to be managed. Google is great but it actually proved rather difficult to obtain the average amount of waste a human excretes daily. And I needed it by volume not weight! Well I finally found the information and then turned my attention to the type of toilet. After all our flying you’d think I would have instantly recalled the type of toilets fitted to aircraft. Well it took me a few days, but then I remembered the vacuum flush toilet. Could we get one that was both vacuum flush and macerating. Actually they are quite common in boats. That part of the problem was solved. We still had to find a location for the tank. I considered placing it under the floor in the bathroom. It would take the entire area and be very shallow. We’d have no bilge in that area and no underfloor insulation which would probably make the bathroom very cold. In the end I decided the major disadvantage would probably be an inability to fully empty such a shallow tank. Then I realised we could install the tank vertically across the boat against the rear bulkhead between the wet locker and the engine hole. It might also be possible to locate the pump-out and flush pipe outlets so they exited through the roof of the boat. Another thing we could do was rebate the top of the tank to form the first step into the boat.
More ‘googling’ on the subject led me to the blog of nb Belle which I discovered had an underfloor ‘blackwater tank’. The owners of nb Belle kindly responded to my unsolicited questions and advised they had no problems with the location of the tank or the ability to empty it. Moreover, they even provided the dimensions of their tank. This was good news and the underfloor option was back into consideration. However I decided it wouldn’t go under the bathroom floor as originally planned. The reason was that I’d failed to remember the shower tray would need to be sunk into the floor and I’d also need to find room for the pump that empties the shower. However installing it under the rear cabin floor was a option. More emails to boat owners and searching online forums indicated the average bilge is approximately 5 inches deep. I thought we might manage with a tank that was 9 inches deep. This would mean there would be a 4 inch step between the back cabin and the galley and we would lose 4 inches in height in the back cabin. However we can probably live with that. A tank approx 5’x5’x.75’ will hold about 530 litres, or 60 days average usage for two people.
So we now plan to have a pump-out system with the storage tank located under the floor at the rear of the boat.




















